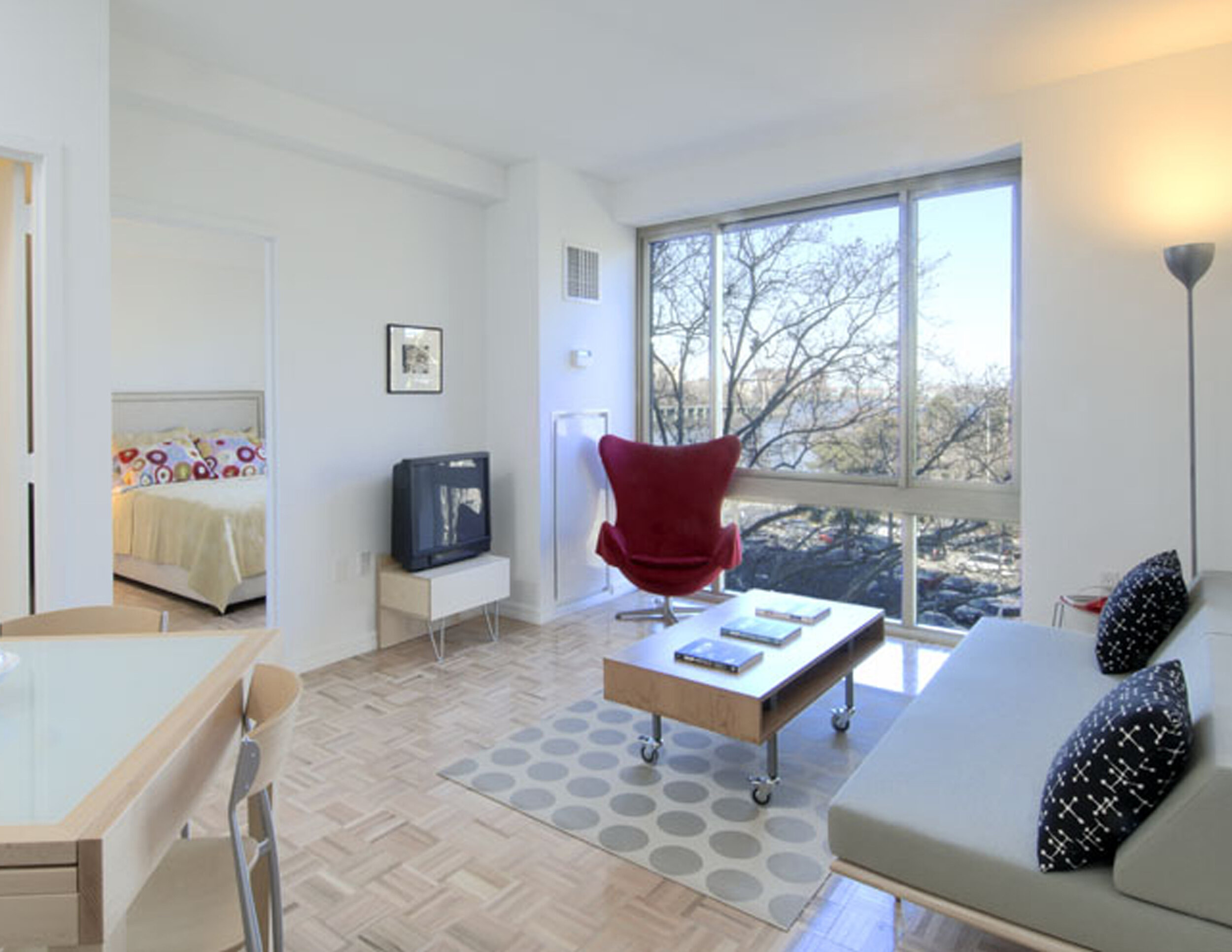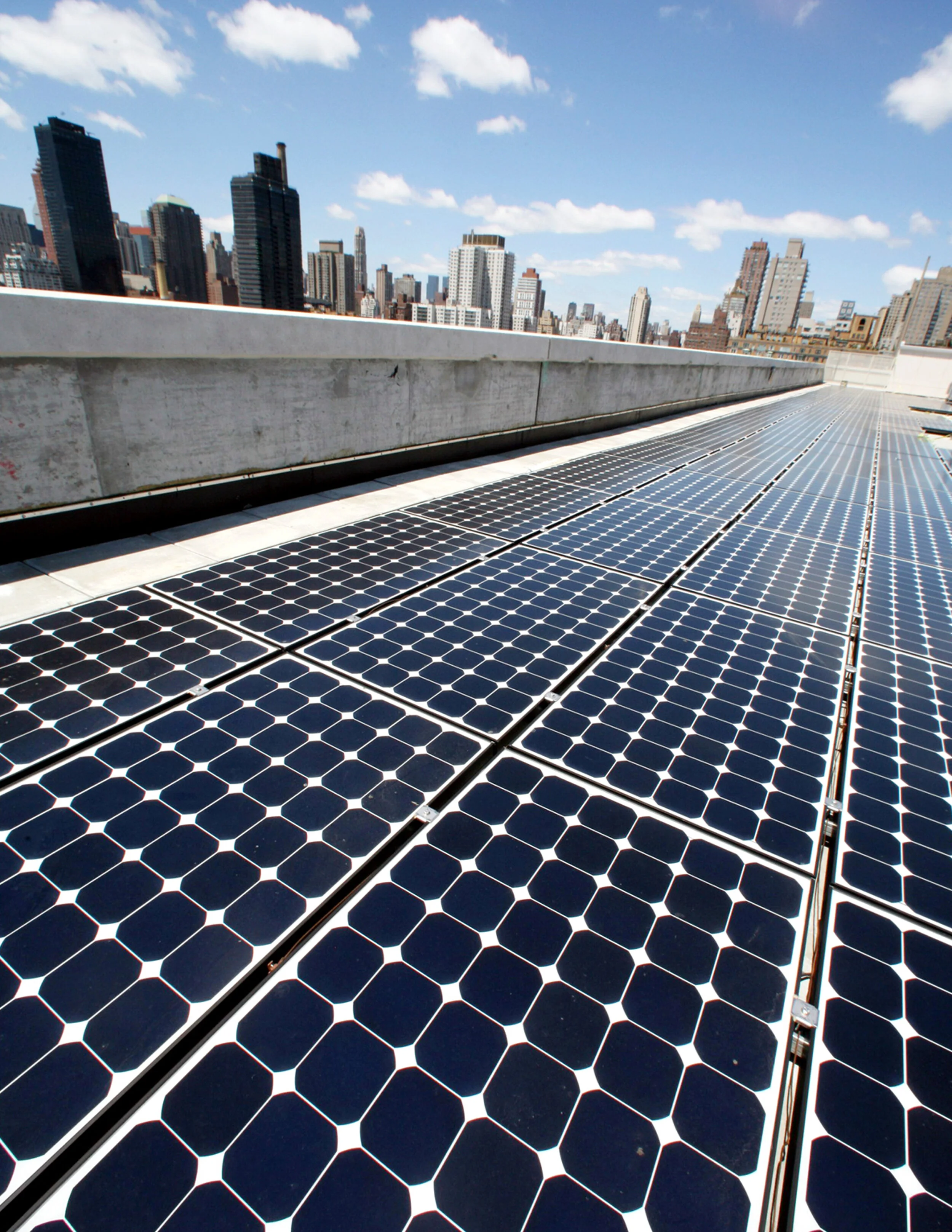
The Octagon
Location
888 Main Street, Roosevelt Island, NYC
Program
500 apartments (including 100 middle income units), Bright Horizons childcare center, exhibition gallery, public ecological park, tennis courts, below-grade parking with green roof and swimming pool.
Total Cost
$115 Million
Gross Area
650,000 square feet
Funding
Multi Employer Property Trust (MEPT), Historic Tax Credit and New York State Green Building Tax Credit Equity, NYSERDA Green Building and Fuel Cell Grants
Status
Construction commenced Fall 2004; completed and fully leased Fall 2006.
Role
Developer, planner, and architect
Features
Certified historic rehabilitation of the remains of the former New York City Pauper Lunatic Asylum, originally designed by Alexander Jackson Davis, with construction of two new residential wings and development of a two-acre public park. Views of both channels of the East River and Manhattan skyline.
Sustainability
LEED Silver. Includes the second fuel cell in an apartment building in the world and a 50kw array of solar panels. 35% more energy efficient than energy code requirements. Recycled and local construction materials and finishes. In addition, the building meets strict indoor air quality standards. The Octagon received the largest initial award of New York State Green Building Tax Credits and was recognized in the first New York City Green Buildings Competition with the "Green Apple Award" for leadership in applying sustainable design principles to residential development.
Awards & Honors
HGTV Restore America Grant; ABC 2006 Excellence in Construction Award for Historic Restoration; Connecticut Trust for Historic Preservation Harlan Griswold Award for Historic Preservation; CEDAS - EDDY Award for Economic Development in a Community Project.










